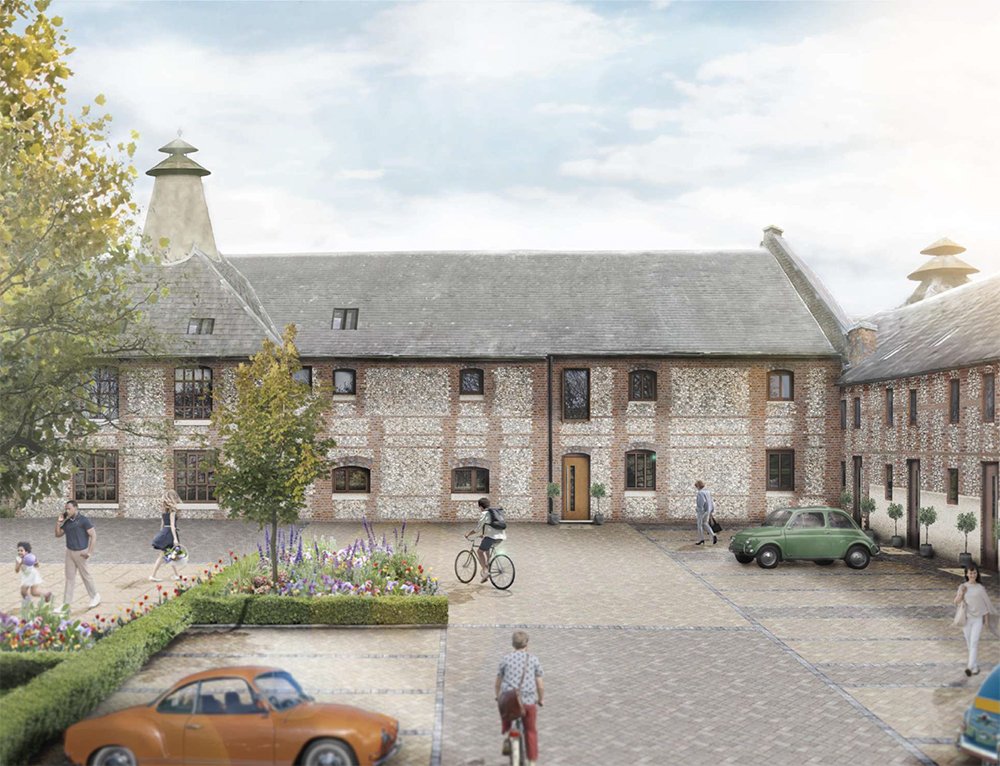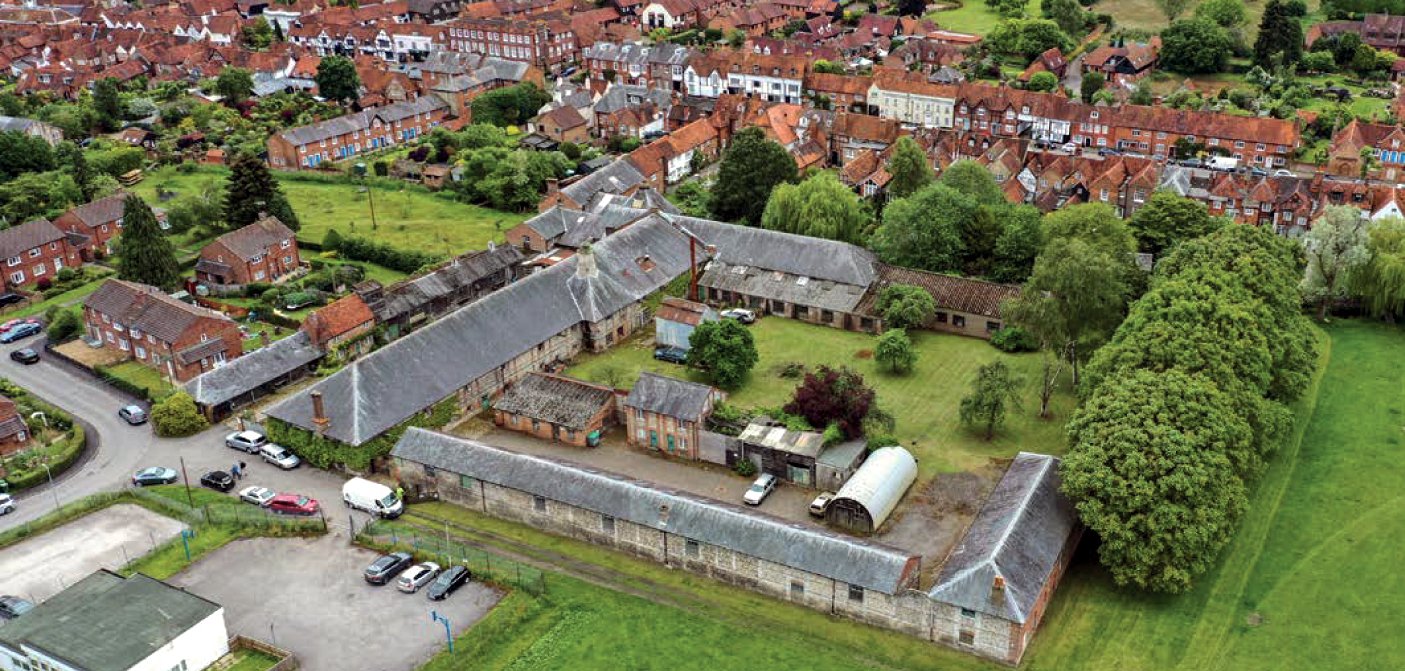THE MALTINGS
School Lane, Old Amersham, Buckinghamshire
The Proposal
DLBP is delighted to have submitted a full planning and listed building consent application on behalf of our client, Thomdell Developments Ltd to redevelop the Maltings in Old Amersham to provide 45 new high-quality homes.
The site’s historic listed buildings are to be preserved and refurbished. Three historically unimportant buildings are to be demolished and replaced with two attractive new buildings.
The Developer
Thomdell Developments are a local developer with experience in delivering residential schemes across Buckinghamshire and the South East.
The scheme has been designed by leading local architects Jane Duncan Architects.
The Site
The site comprises 17 existing buildings, mostly dating from the 19th century with some later 20th century additions.
Historically, the site was used as a maltings and was acquired by the Weller Brewery in 1818. The site is now disused and has been vacant for many years, leading it to become derelict in most places. The site is in much need of rejuvenation.
The site is covered by two Grade II listings; the South and Central Blocks of Old Maltings and the North West Blocks of Old Maltings.
A suitable brownfield site in a highly sustainable location within walking distance of Old Amersham town centre
Fully conceived scheme that seeks to rejuvenate a vacant, derelict site and restore existing buildings to a beneficial use as much-needed new housing
Carefully designed to preserve the historic character and setting of the site and wider conservation area
Informed by a comprehensive professional consultant team who are experienced in the delivery of schemes of this scale and type
Key Considerations
Parking and access
DLBP has undertaken extensive pre-application discussions with the Council in its role as the Local Highway Authority.
The provision of 78 car parking spaces was agreed in principle with the Council. This level of parking represents the optimum balance between providing an appropriate level of parking that reflects the sustainable location of the site, having regard for car ownership and protecting the setting of the heritage assets. This provision equates to a ratio of 1.7 spaces per dwelling.
72 cycle parking spaces are also proposed to promote sustainable modes of transport in accordance with the National Planning Policy Framework.
The main access onto the site is from Pondwicks, off School Lane. There are two pedestrian and vehicular entrances, one into the main body of the site and one into a mews style collection of buildings to the eastern boundary.
Landscaping
A variety of hard and soft landscaping has been proposed to reflect the character and history of the site and enhance visual amenity for future residents.
Existing trees will be retained along the boundaries of the site and the central green space will be largely preserved to retain the verdant character of the former orchard area. The existing cobble surfacing will be retained in the mews.
Heritage
DLBP has worked closely alongside Jane Duncan Architects and the Built Heritage Consultancy to inform the current design of the scheme and ensure the site’s key heritage attributes are preserved.
The design approach is to retain all of the important listed buildings on site via refurbishment and conversion.
The proposals will deliver significant heritage benefits by restoring several buildings to use and removing elements that detract from the character of the site, and most importantly bringing new life into the site, ensuring that these important buildings will be used and safeguarded.
Public benefits
Contribution to the Council’s Five-Year Housing Land Supply
Provision of new housing on suitable brownfield land in a highly sustainable location
Provision of a range of homes, from one bedroom to three bedroom in both apartments and houses
Restoring existing buildings to use and safeguarding the site’s key heritage assets
Creation of temporary local employment during construction
Improved economic prosperity of Old Amersham and the wider Chiltern Area
Enhanced new landscaping and ecological enhancements
Flood risk
The site is located in Flood Zone 2 and so a Flood Risk Assessment has been submitted in support of this application in accordance with national guidance. This confirms that the proposed development will not increase the risk of flooding within the site or to adjoining land / properties.
A comprehensive sustainable drainage strategy has also been prepared in conjunction with the Flood Risk Assessment by hydrology experts SLR Consulting.
Suitable mitigation measures against potential flood sources will be provided, including an attenuation tank, permeable pavements and the preparation of a Flood Emergency Response Plan.







